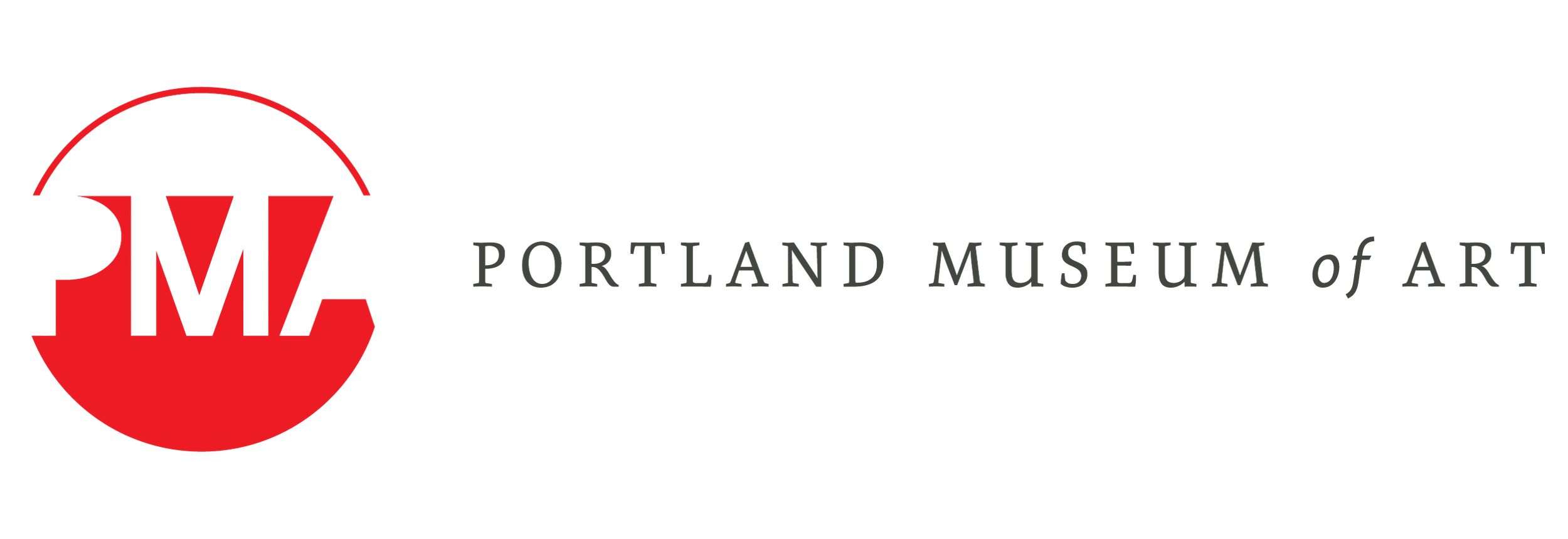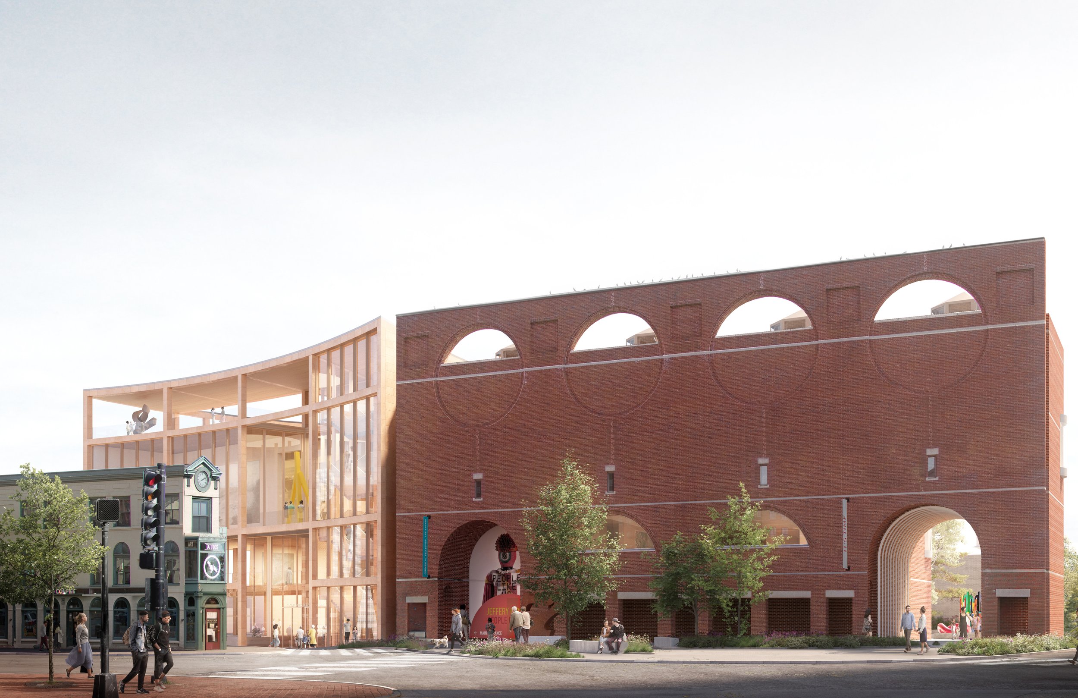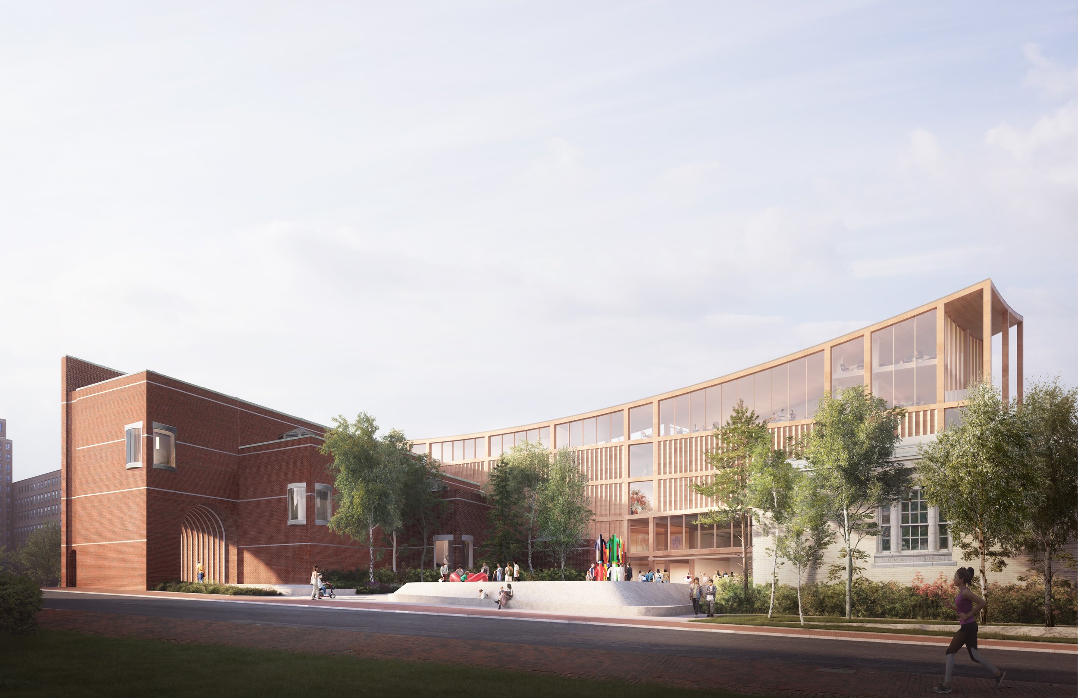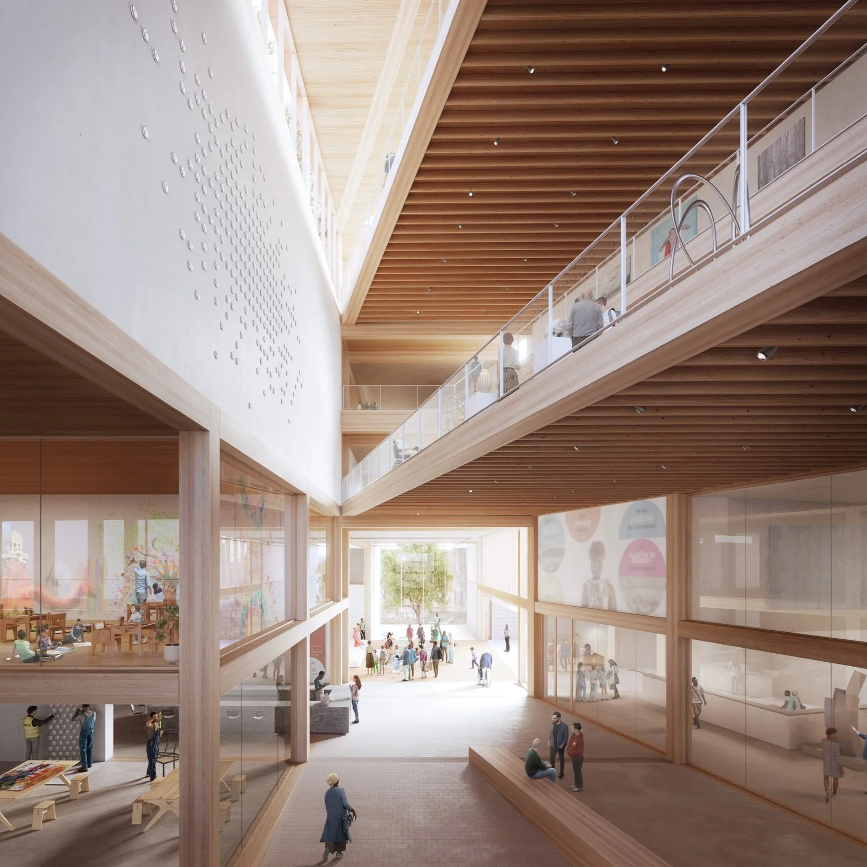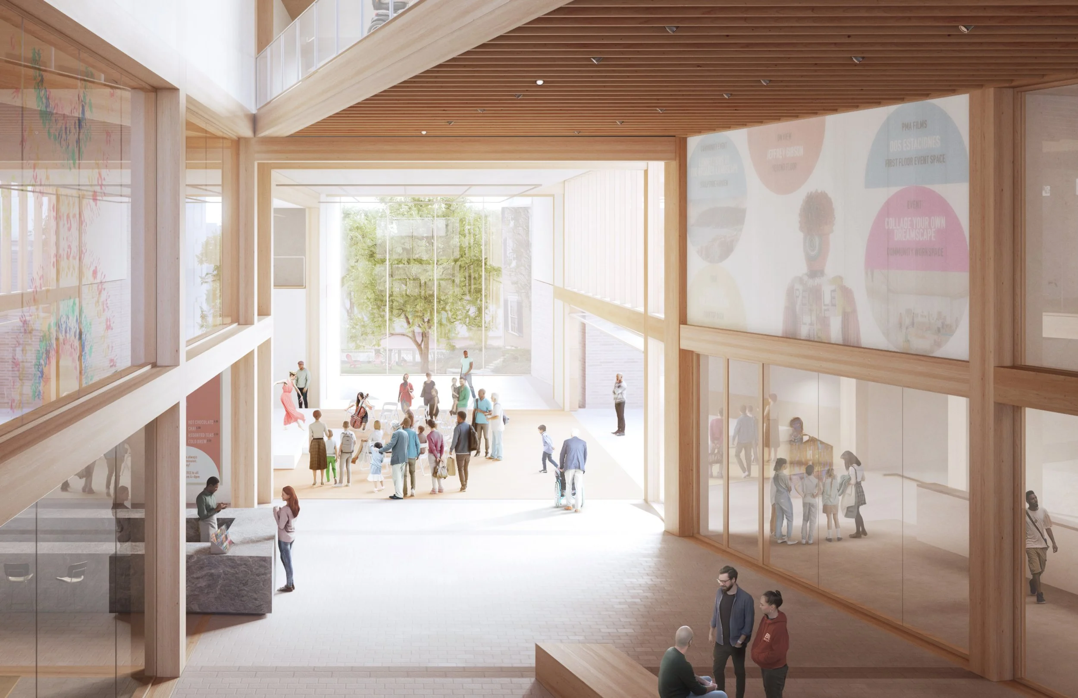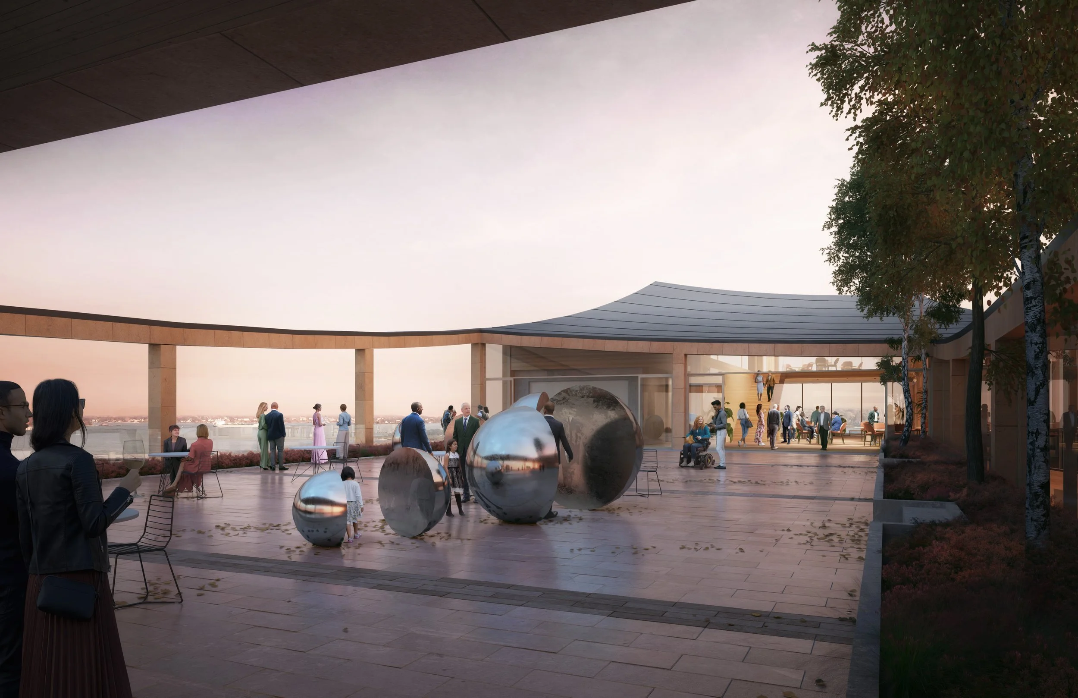Portland Museum of Art Names LEVER Architecture as Winner of International Design Competition
The PMA Campus Unification and Expansion from Congress Square (LEVER Architecture, Courtesy of Portland Museum of Art, Maine/Dovetail Design Strategists)
The Portland Museum of Art (PMA), together with Dovetail Design Strategists, is proud to announce that LEVER Architecture (Portland, OR and Los Angeles, CA) has been selected to lead the design team for the PMA’s $100 million campus expansion and unification project, The PMA Blueprint.
LEVER Architecture will now begin the process of designing a new museum wing, as well as improvements to unify the PMA’s existing campus of four architecturally significant buildings located in the heart of Portland, Maine.
“This is one of the most significant moments in the PMA’s 140-year history,” says Mark Bessire, the Judy and Leonard Lauder Director of the Portland Museum of Art. “LEVER, and the team they have assembled, have demonstrated that they care deeply about our region’s future, our unique arts culture, and the needs of our communities. They share our values of courage, equity, service, sustainability, and trust, and we can’t wait to work with LEVER and our communities to imagine Maine’s next great landmark.”
LEVER Architecture’s winning concept imagines the PMA campus unified through a stunning and sustainable building that connects directly to the PMA’s Postmodern-style Charles Shipman Payson Building (1983), Beaux-arts style Lorenzo De Medici Sweat Memorial Galleries (1911), Federalist-style McLellan House (1801), and Greek revival Clapp House (1832.) The design—proposed primarily from sustainable mass timber, one of LEVER’s defining characteristics—reflects LEVER’s understanding of the PMA’s values and goals, as well as the history and future of Portland, of Maine, and of the region.
"The PMA's competition brief was a challenge to the very definition of what a museum is,” says LEVER Principal, Chandra Robinson. “It was a call to action to designers around the world to question what it means to truly design for people, for communities, and for a specific place in the world. We would not have been able to challenge the idea of a museum without conceptualizing a new model of inclusive participation. Our teams' perspectives on Wabanaki culture, community engagement, and universal accessibility were at the root of this design process."
Free Street in the Winter (Courtesy of Portland Museum of Art, Maine / LEVER Architecture / Dovetail Design Strategists)
LEVER envisions a new building at the site of 142 Free Street made from mass timber, terracotta, and glass, and includes nods to Maine communities, history, and culture. The curved roofline is designed to frame the sun as it rises and sets, in honor of Maine’s Wabanaki communities (Abenaki, Maliseet, Micmac, Passamaquoddy, and Penobscot Nations) and the land they call Wabanakik, or Dawnland. The timber used in LEVER’s design speaks to the state’s lumber industry heritage while reimagining its future as a hallmark of environmental stewardship, much in the same way the PMA’s other buildings embody their time and place and reflect other aspects of Maine’s history. Critically, mass timber is incredibly strong, durable, and sustainable, with an ability to sequester carbon. Other sustainable building materials and practices, such as geothermal energy, will be explored as the project moves into future phases.
"We are humbled to work with this visionary institution and create a new museum that truly embodies the mission of Art for All,” Robinson continues. “Maine's natural beauty and welcoming community have been such an inspiration to the team, and we cannot wait to create a new museum that takes a giant step into the future and brings us all to a time and place that celebrates how art and the human spirit are intertwined."
LEVER Architecture and their team of Simons Architects and Unknown Studio, Chris Newell-Akomawt Educational Initiative, Openbox, Once-Future Office, Atelier Ten, and Studio Pacifica were selected through a juried international design competition, designed, developed, and led by Dovetail Design Strategists. When launched in June 2022, the international design competition asked participants to assemble diverse and specialized teams to ensure accessibility, equity, diversity, inclusion, and sustainability were at the heart of their concepts and culture. The unique, two-stage competition attracted submissions from 104 teams representing 20 countries, including Australia, Belgium, China, Denmark, Finland, Japan, Mexico, Spain, South Korea, United Arab Emirates, the United Kingdom, and more. In total, more than 250 firms participated as part of the 104 submitting teams, with 46% of all lead firm submissions owned or founded by people of color or women.
“It has been gratifying to lead the PMA on this journey that has delivered exceptional results,” shared Susanna Sirefman, Founder and President of Dovetail Design Strategists. “Dovetail’s design competition was created and conducted from beginning to end to be inclusive and to generate design excellence that captures the vision the PMA set for a new type of museum that is a vanguard for open expression and making art accessible to all.”
LEVER was selected by a diverse Jury after a monthslong process that included site visits, presentations, a public forum, and community feedback opportunities. The Jury, comprised of arts, business, and cultural leaders, resoundingly chose LEVER due to their creativity and imagination, skill and expertise, team composition and culture, and sustainability and vision.
“The incredible team led by LEVER Architecture demonstrated to us that the global paradigm shift in the evolution of art museums begins by looking internally at ourselves, our values, and our relationship to each other,” says Kyo Bannai, Board of Trustees, Portland Museum of Art, and Jury member. “We are looking forward to working with this team that mirrors our values.”
“The PMA Board of Trustees unanimously approved the Jury’s selection of LEVER Architecture and it’s thoughtful and deep team,” says Eileen Gillespie, President of the PMA Board of Trustees and Jury member. “The team that LEVER has put together aligns perfectly with the PMA’s values, mission and goals. Together we are going to build a new museum for our community and for generations to come.”
“The selection of LEVER as our winning team demonstrates a true commitment to the core values that can drive Art for All,” adds Marcia Minter, Board of Trustees, Portland Museum of Art, Jury member, and Co-Founder and Executive Director, Indigo Arts Alliance.
High Street in Summer (Courtesy of Portland Museum of Art, Maine / LEVER Architecture / Dovetail Design Strategists)
Additionally, the Jury considered feedback from the public, who submitted more than 2,000 ideas, questions, and comments to the PMA during the concept gallery display November 18–December 31. Opportunities for community feedback have been critical to the PMA throughout its campus planning and The PMA Blueprint process, and in addition to the public comment period this winter have included focus groups, listening sessions, and surveys to ensure the future development of the museum’s campus is defined by and rooted within the communities it serves.
“We are ready to grow because of the immense support from the communities who call our region home,” continues Bessire. “For years we have heard from our neighbors and friends, within Maine and beyond, that the PMA must do more to create an equitable and sustainable future for all—a community epicenter based on belonging. With a growing and diversifying collection, we have the art and ideas to be a keystone for our communities and a catalyst for our economy. Now, we have a visionary partner in LEVER to empower an equitable arts space for the future.”
The campus envisioned by LEVER responds to the communities’ calls for more flexible spaces. These include more barrier-free spaces that make visiting and congregating at the museum easy, opportunities for performance and special events, messy areas for children and families, and plenty of galleries that can display the PMA’s diversifying collection and exhibitions.
New Wing Rooftop (Courtesy of Portland Museum of Art, Maine / LEVER Architecture / Dovetail Design Strategists)
For the next phase of the project, LEVER and the PMA will develop a final design only after many more months of discussion, community engagement, and partnership. Throughout the design competition, the PMA reiterated that the designs were concepts only, meant to provide insight into the teams’ visions, culture, and ideas. In selecting LEVER Architecture, the museum is choosing the team it believes will partner with the PMA and greater Portland, Maine, to develop the next great Maine landmark and deliver on the promise of Art for All.
“This building will proudly announce to everyone who sees it that Maine is defined by arts and culture, and that museums must belong to everyone,” adds Bessire. “The PMA Blueprint projects hope to redefine what a museum is by emphasizing that museums and their architecture need to do better to serve their communities equally.”
THE JURY
Kyo Bannai Board of Trustees
Mark H.C. Bessire Judy and Leonard Lauder Director
Milton Curry Professor of Architecture and former Della & Harry MacDonald Dean of the University of Southern California School of Architecture, Principal, Milton Curry ProjectStudio
Eileen Gillespie President, Board of Trustees, Visual Artist
Cyrus Hagge Chair, Board of Trustees, Owner, Project Management, Inc.
Jocelyn Handy Board of Trustees
Elizabeth Jabar Board of Trustees, Lawry Family Director of Civic Engagement and Partnerships, Colby College
Márcia Minter Board of Trustees, Co-Founder and Executive Director, Indigo Arts Alliance
Theresa Secord Board of Trustees, Executive Director at Maine Indian Basketmakers Alliance
Jack Soley Board of Trustees, Partner, East Brown Cow
Monica von Schmalensee Partner, White Arkitekter
Susanna Sirefman, Competition Director and Jury Advisor, President, Dovetail Design Strategists
SELECT COMMENTS FROM THE PUBLIC
“The LEVER design elegantly balances the Payson building with its shape when viewed from the side on High St.”
“The initial connection to the Wabanaki tribes by LEVER Architecture in their concept grabbed me immediately. Not only that but the way their design is the most seamless as to how it works with the Portland landscape.”
“The LEVER design is a home run! Their use of light and natural materials seems like a real Maine vibe to me. The mix of outside and inside is very interesting. This would be a building to be proud of and a magnet for Portland.”
“Liked the way performances and activities were built in and yet there was plenty of room for passersby in LEVER. Liked ramps but not staircases - I am 80! Spaces for sitting and talking, maybe a cafe all foster community. Seating in front of art allows for contemplation.”
“LEVER tenaciously focused on the concept of Art for All and creating space where all feel a sense of belonging and even ownership for those visiting the PMA. I felt they were already starting to reach beyond a concept and delivered definite ways they would meet the PMA's vision.”
“The LEVER concept honors the actuality of our city. Its street facade at Free Street meets the Payson building; it starts with the PMA home and then lifts it up and outward, toward the port, the harbor, the sea.”
“LEVER’s concept fosters community from its guiding ideas to execution. Its proposal focuses on Maine’s heritage, culture, and community and shows that in its use of light, respect for the Portland skyline, and emphasis communal spaces.”
ABOUT THE PMA & THE PMA BLUEPRINT: BUILDING A LANDMARK FOR THE FUTURE
The PMA Blueprint: Building a Landmark for the Future is the Portland Museum of Art’s campus expansion and unification project. The project seeks to unify the museum’s downtown Portland, Maine campus through the construction of a new building at 142 Free Street. Through the PMA Blueprint—the museum’s first expansion in more than 40 years—the PMA will add 60,000 square feet of flexible, community, gallery, and public space, enabling 300,000–500,000 visitors per year. The need for new space is sparked by the current growth and diversification of the PMA’s collection, record attendance and community feedback, and new opportunities to ensure art and culture are at the heart of Maine’s future. The result is an arts institution that creates a paradigm shift, enabling the PMA to be a leader of the region, a keystone for its communities, and a catalyst for Maine’s economy.
With an extensive collection and internationally renowned exhibitions, the Portland Museum of Art is the cultural heart of Portland, Maine. The PMA boasts significant and diverse collection of American, European, and contemporary art, as well as iconic works from Maine—highlighting the rich artistic tradition of the state and its artists. The museum brings it all to life with unparalleled programming. From special members-only events, Free School Tours, and a commitment to family activities, to PMA Films, curator talks, and tours of the Winslow Homer Studio—it's all happening at the PMA.
ABOUT LEVER ARCHITECTURE
LEVER Architecture is an emerging practice recognized for design excellence and innovative work with mass timber construction. Based in Portland, Oregon and Los Angeles, the 55-person firm collaborates with communities and institutions to design buildings that elevate human experience and foreground equity. Their work encompasses multiple scales and types, ranging from a major expansion of Adidas’ North American headquarters to student housing for the Pacific Northwest College of Art. In parallel with their projects, the firm develops and tests next generation building assemblies and sustainable tools—a research effort supported by more than $2M in grant funding. For this commitment to groundbreaking design, LEVER was recognized by Fast Company as one of the world’s most innovative companies; and in 2017, was named to Architectural Record’s Design Vanguard and the Architectural League of New York’s Emerging Voices. Selected current projects include Portland State University’s new Art and Design School, two libraries for Multnomah County Library, a multi-building campus project for NBCUniversal; and 843 N Spring Street, a development slated to become one of LA’s largest Cross-Laminated Timber (CLT) buildings. LEVER was founded in 2009.
For the Portland Museum of Art Campus Unification + Expansion International Design Competition, LEVER Architecture teamed up with Simons Architects, Unknown Studio, Chris Newell-Akomawt Educational Initiative, Openbox, Once-Future office, Studio Pacifica, Atelier Ten, Guy Nordenson and Associates, Thornton Tomasetti, Altieri Sebor Wieber, Arup, Woodard and Curran, Simpson Gumpertz and Heger, Stuart Lynn, Opendox and Darcstudio.
ABOUT DOVETAIL DESIGN STRATEGISTS
Dovetail Design Strategists is the leading independent architect selection firm in the United States servicing civic, cultural, educational institutions as well as developers looking for world-class architecture and design excellence. Dovetail’s founder, Susanna Sirefman, is trained as an architect and draws from extensive knowledge of the latest design and building trends and unmatched access to both emerging and acclaimed talent in the architecture field. Dovetail’s signature methodology and competitive selection process, tailored to each project, thoughtfully leads its clients to inspired architect shortlists and winning designs as they prepare for growth and enhanced visibility.
