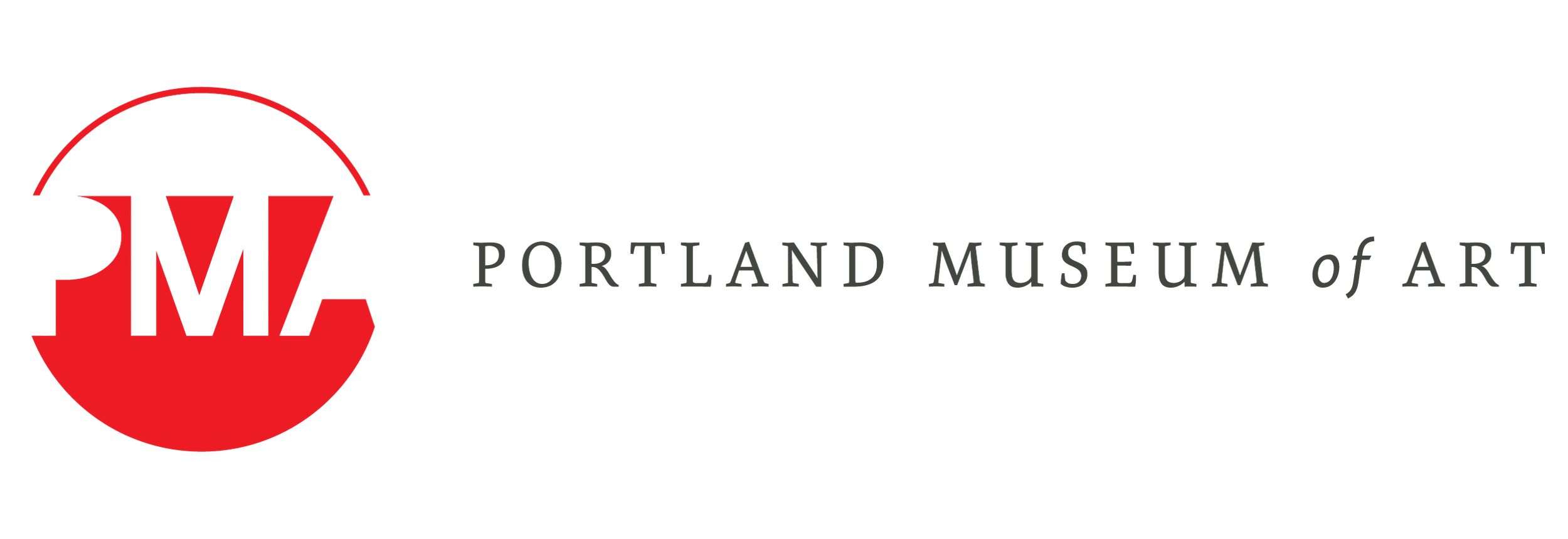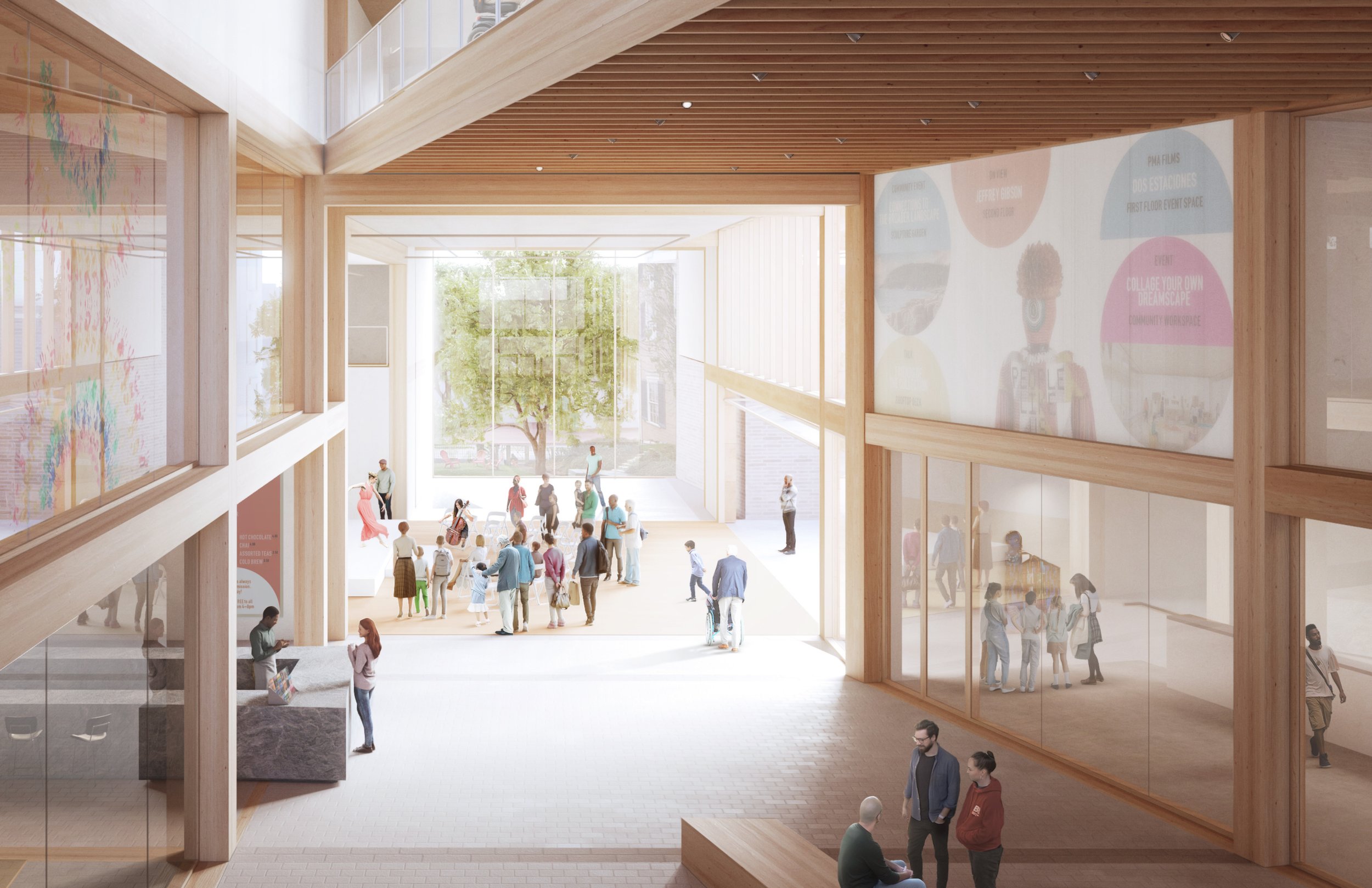ArchDaily: LEVER Architecture Wins Competition to Design the Portland Museum of Art Campus Expansion
Written by Maria-Cristina Florian
January 11, 2023
High St. in the summer. Image © LEVER Architecture / The Portland Museum of Art, Maine / Dovetail Design Strategists
This article appears in ArchDaily.
LEVER Architecture has been selected to lead the design team for the campus expansion of the Portland Museum of Art. The project aims to not only expand the existing campus but also to create a unified identity for the institution, one that ties together all the architecturally significant buildings on site. The winning proposal is primarily a mass timber structure inspired by Maine’s communities, history, and culture.
Campus unification + expansion. Image © LEVER Architecture / The Portland Museum of Art, Maine / Dovetail Design Strategists
The site at 142 Free Street in Portland, Maine, will be developed with a curved roofline structure designed to frame the sun as it rises and sets, in honor of the Wabanaki communities (Abenaki, Maliseet, Micmac, Passamaquoddy, and Penobscot Nations) and the land they call Wabanakik, or Dawnland. The timber structure also references the state’s lumber industry and tradition while creating an environmentally responsible design.
New Wing rooftop.. Image © LEVER Architecture / The Portland Museum of Art, Maine / Dovetail Design Strategists
The themes of accessibility, equity, diversity, inclusion, and sustainability were central to the design brief, as the competition aimed to push designers to imagine a new type of museum, one that makes art accessible to all. The proposed design connects all elements of the campus. It also replaces the administrative wing with an open ground floor space that traverses the entire site. This gesture also emphasizes the reimagined sculpture court, which becomes a light-filled accessible plaza and a celebratory entrance to the new flexible performance spaces.
These decisions represent LEVER’s response to the community’s calls for more flexible spaces to make visiting and congregation at the museum easy. The intervention incorporates spaces for performances and special events, messy areas for children and families, and multiple galleries to display the museum’s diverse collections and exhibitions. The selected design represents only the concept as for the next phase of the project, LEVER and the Portland Museum of Art will develop the final design following more sessions of discussions, community engagement initiatives, and partnerships.
New Wing exterior.. Image © LEVER Architecture / The Portland Museum of Art, Maine / Dovetail Design Strategists
“The PMA’s competition brief was a challenge to the very definition of what a museum is. It was a call to action to designers around the world to question what it means to truly design for people, for communities, and for a specific place in the world. We would not have been able to challenge the idea of a museum without conceptualizing a new model of inclusive participation. Our teams’ perspectives on Wabanaki culture, community engagement, and universal accessibility were at the root of this design process. ”
Free St. in the winter.. Image © LEVER Architecture / The Portland Museum of Art, Maine / Dovetail Design Strategists
LEVER Architecture will lead the team composed of Simons Architects and Unknown Studio, Chris Newell-Akomawt Educational Initiative, Openbox, Once-Future Office, Atelier Ten, and Studio Pacifica. The competition was launched in June 2022, and the selected finalists included designs by MVRDV, Adjaye Associates and Toshiko Mori Architect. All of the designs were presented on a public forum, with opportunities for the local communities to give feedback that informed the jury’s decision.
New Wing arrival.. Image © LEVER Architecture / The Portland Museum of Art, Maine / Dovetail Design Strategists






