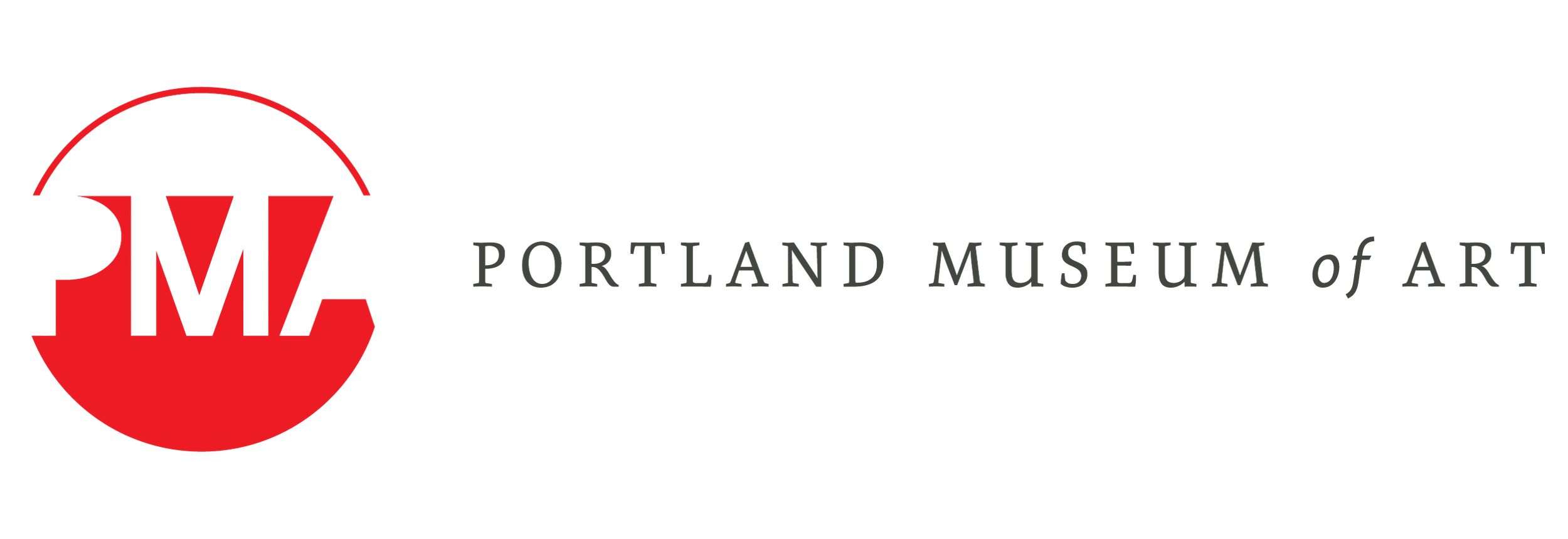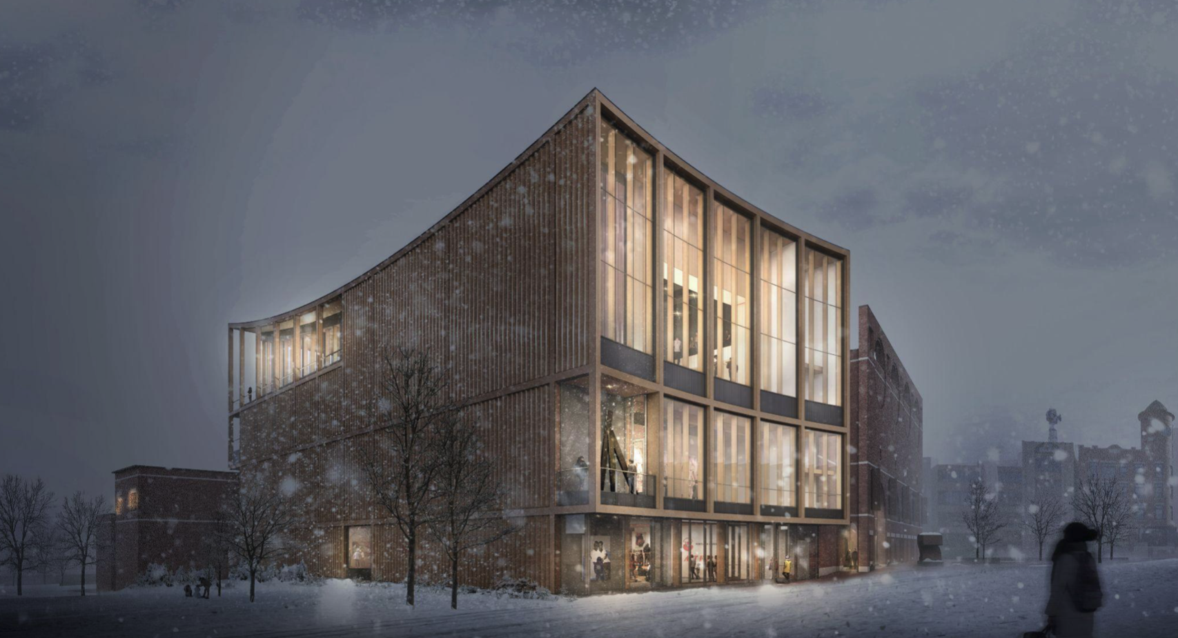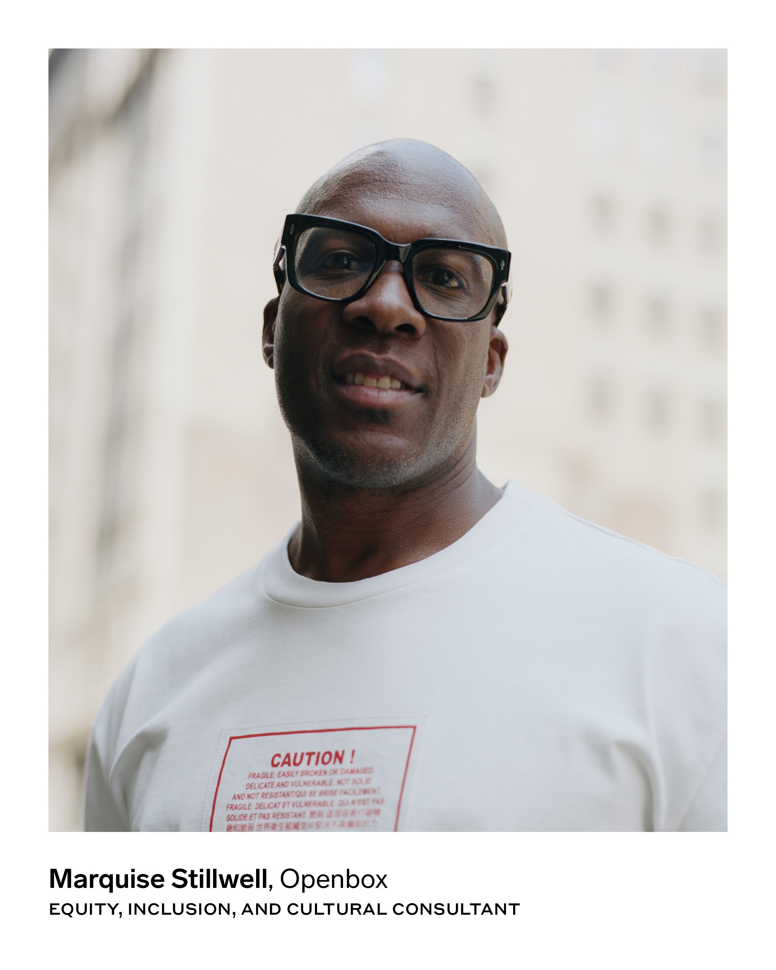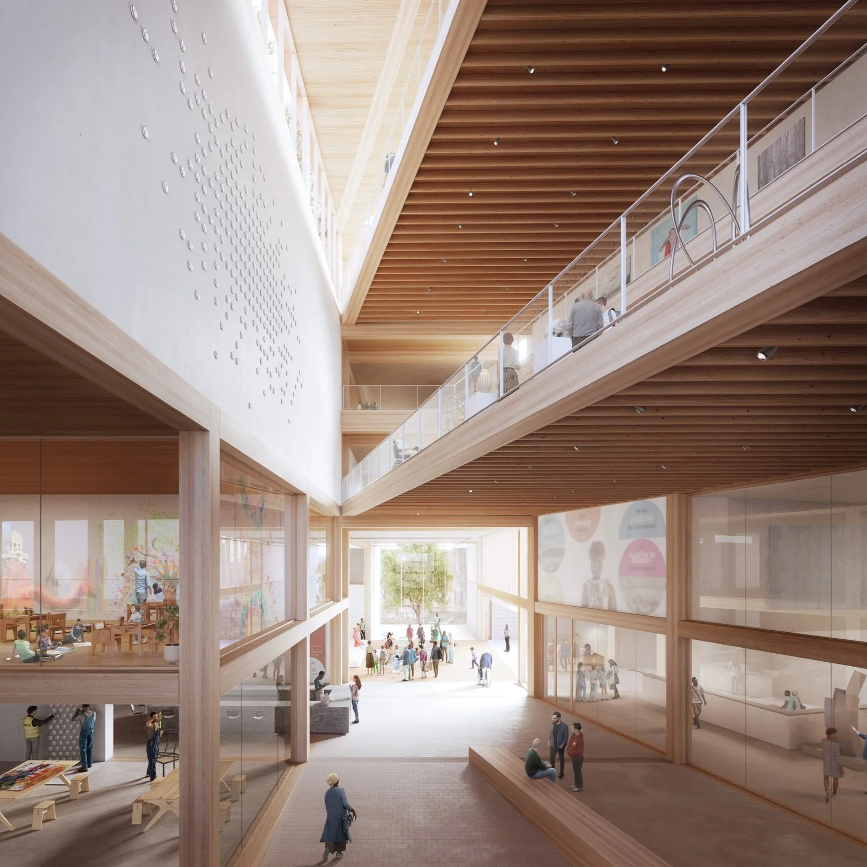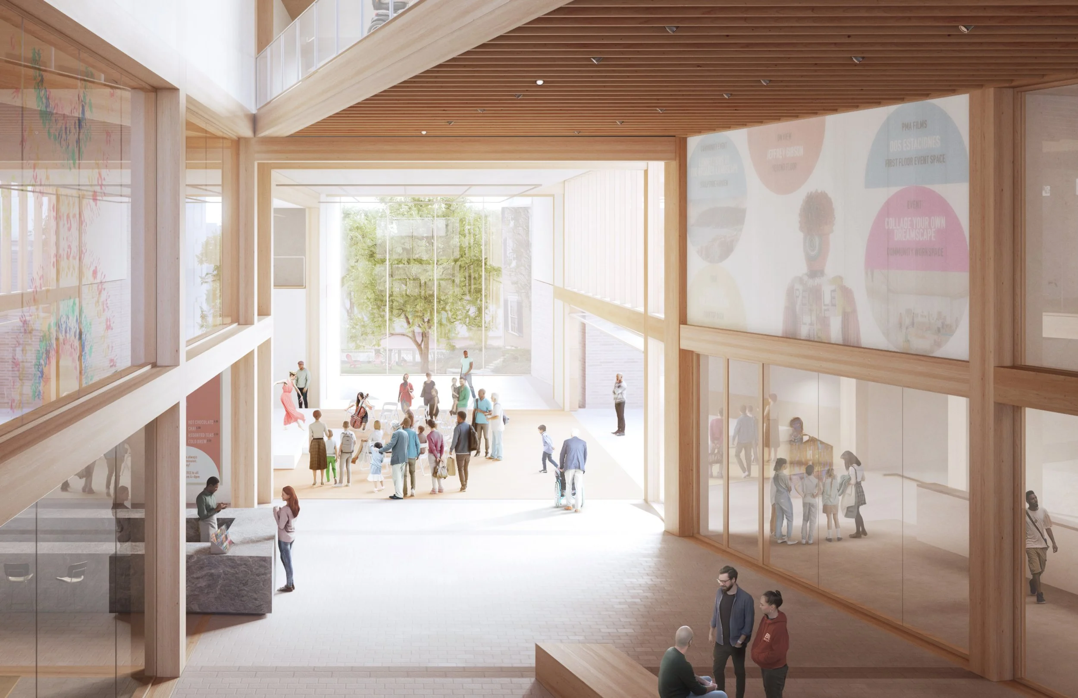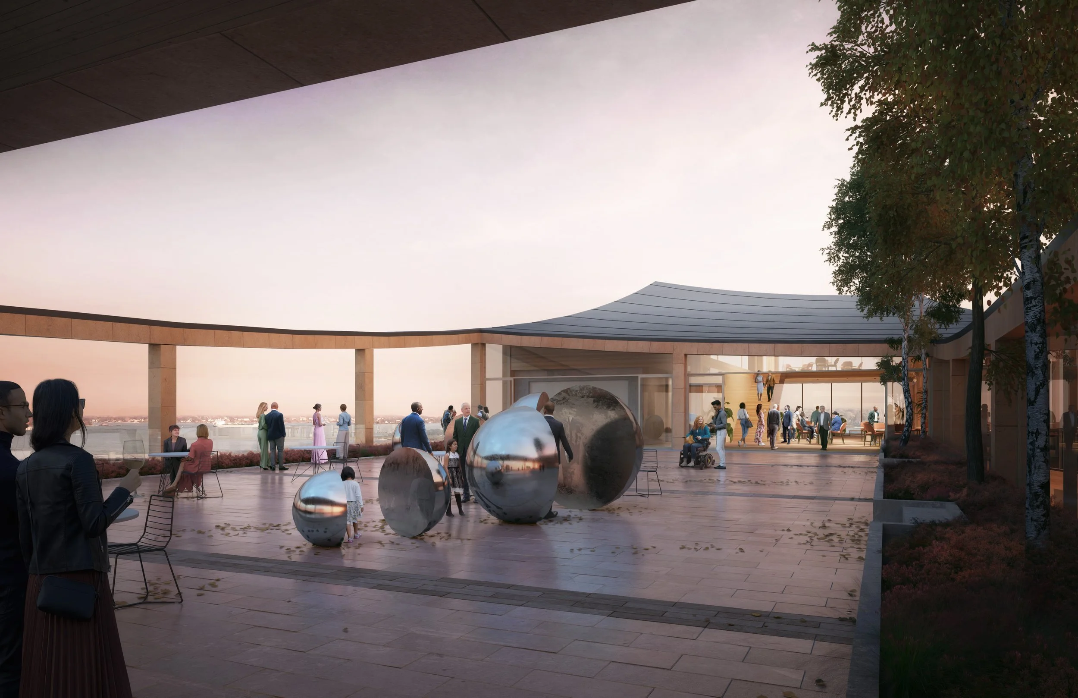LEVER Architecture with Scott Simons and Unknown Studio, Chris-Newell-Akomawt Educational Initiative, Openbox, Once-Future Office, Atelier Ten, and Studio Pacifica
CONCEPT DESIGN NARRATIVE
From the beginning of the project, Newell was brought in to educate the team about Wabanaki culture, worldview, and cosmology to inform the design approach for the expansion.
Greeting the Light
For 12,000 years the Wabanaki have welcomed the dawn as a connection to people and place. Our proposal pays homage to Wabanaki worldviews by embracing the light—connecting the PMA with a new urban architectural experience where all people belong. During the summer solstice, the expansion’s curved roof cradles the rising sun; in winter, the sun illuminates the central indoor public space. Generous and airy, the architecture is an expression of the natural world made from regional timber, terracotta, and granite.
Unified Campus
Everything is interconnected. To unify the campus, our design removes barriers—replacing the administrative wing with a free ground floor public space traversing the site. This “Free Street” and the adjoining landscapes form the connective tissue that unites eclectic buildings and programs. The reimagined sculpture court becomes a light-filled, accessible plaza and celebratory entry to a new flexible performance space.
For All
The Free Street brings the energy of the city into the museum, greeting visitors with unexpected spaces—a community lounge, maker spaces, and performance hall—where people can get their hands dirty and make noise. This daylit street rises up to the rooftop terrace, revealing layers of art and activity.
The PMA’s “multi-vocal” approach to curation is emboldened with spaces that put making, performance, and exhibition in dialogue without prioritizing one over the other. People engage art in multiple ways and on their own terms.
The new PMA campus is a place where all the arts and all the people belong together.
TEAM MEMBERS
LEVER In The News
The time is now to incentivize mass timber as a go-to building material to maximize long-lasting and positive outcomes for our economies and environment.
From the beginning of the project, Newell was brought in to educate the team about Wabanaki culture, worldview, and cosmology to inform the design approach for the expansion.
The mass timber in the winning design nods to the region’s history of lumber production while gesturing to a future of “environmental stewardship”, positioning Portland’s cultural producers as leaders in sustainability awareness.
Mass timber offers an attractive alternative for developers of large buildings thanks to its eco-friendliness.
The themes of accessibility, equity, diversity, inclusion, and sustainability were central to the design brief, as the competition aimed to push designers to imagine a new type of museum, one that makes art accessible to all.
The concept materializes as a timber extension with a curved roof that reaches for the sun and generous glazing that offers captivating reflections provides ample indoor illumination and encourages visual connectivity.
The Portland Museum of Art (PMA) in Maine’s largest city has selected LEVER Architecture as the winner of the prestigious worldwide competition to design the PMA’s expansion.
PMA director Mark Bessire sat down with News Center Maine’s Rob Caldwell to discuss the winning design.
LEVER Architecture has been named the winner in the much-heralded international competition to design an expansion of the Portland Museum of Art (PMA) in Maine’s largest city.
The new wing, which will double the current size of the museum, could also include a rooftop restaurant, sculpture park and event space with views of Portland and Casco Bay.
LEVER Architecture, a Portland, Oregon–founded architectural practice that’s garnered national praise for its pioneering embrace of mass-timber construction, is heading to the other Portland—the similarly forest-flanked one in Maine—for a $100 million revamp of that city’s most venerable public art institution.
LEVER’s scheme doesn’t just expand the museum an additional 60,000 square feet offering more public and gallery space: It will also unify the campus, currently marked by four disparate structures built in different centuries in varying architectural styles.
Bessire praised LEVER for being “both visionary and very practical” and “tying its design into a building that really should be in Maine.”
LEVER (pronounced “lever, “not “leever”) is noted for mass timber design and the new PMA wing will be among the first commercial mass timber buildings in Maine.
"The PMA already has a lot of programming that's community focused. They just don't have a building that supports [the] kind of programming that they do," the principal [Chandra Robinson] said.
The sun will literally rise and set on the design submitted by the team that will lead the Portland Museum of Art's expansion project in what's being called “one of the most significant moments" in the museum's 140-year history.
Lever Architecture, based in Portland, Oregon and Los Angeles, was chosen ahead of three other finalists to design a new building on the site of the former Children's Museum that will be integrated into the museum's existing campus overlooking Congress Square.
